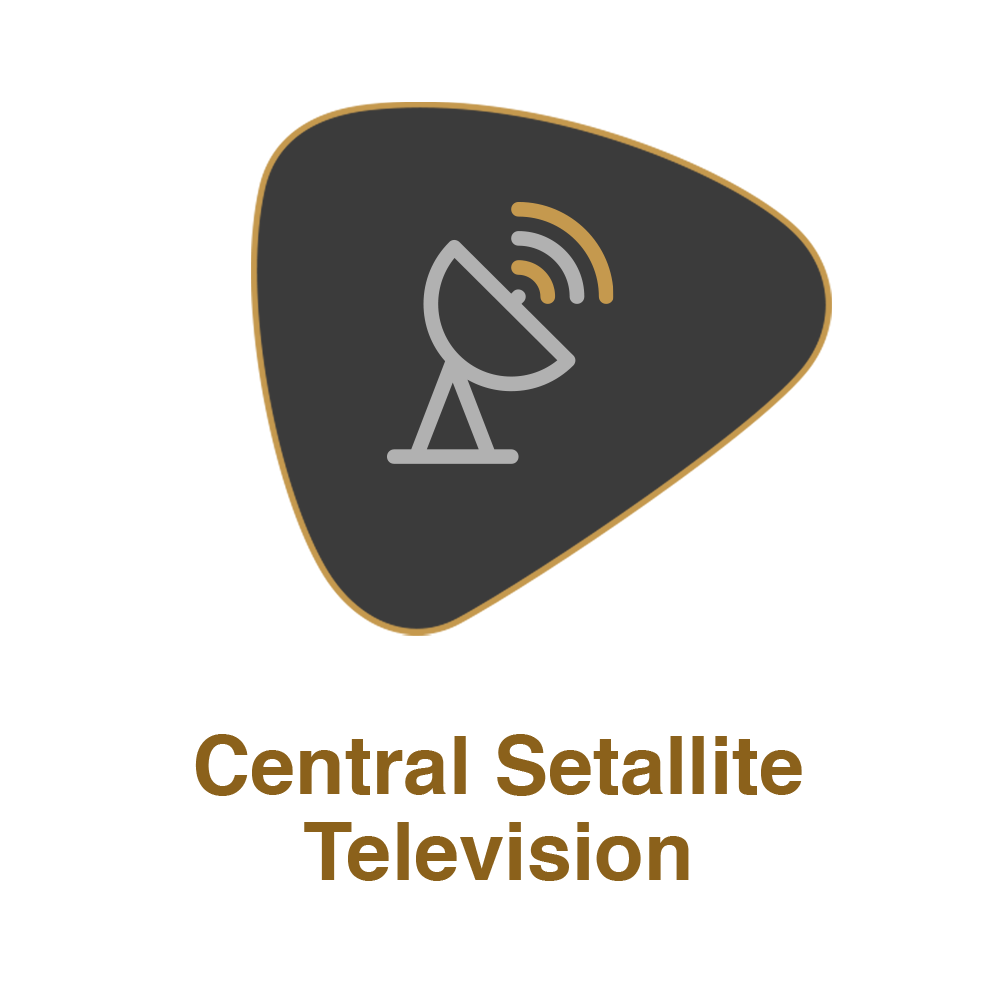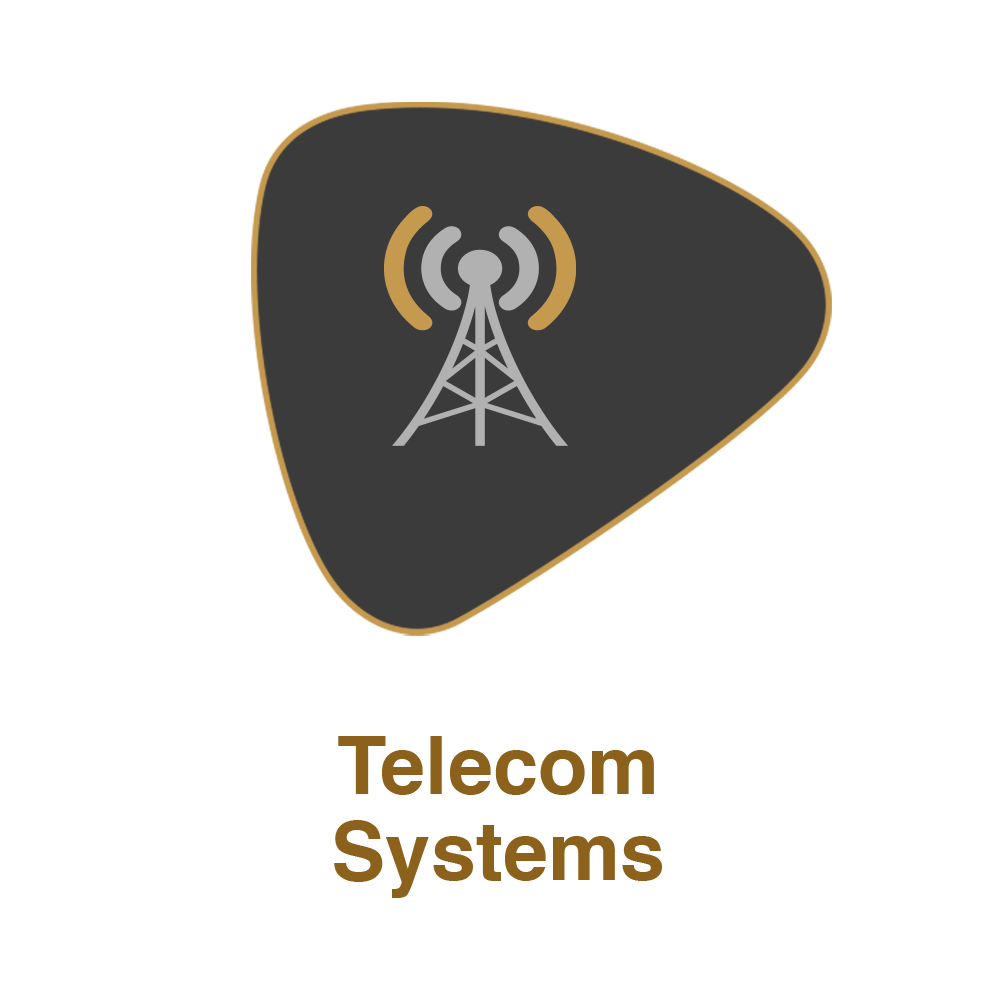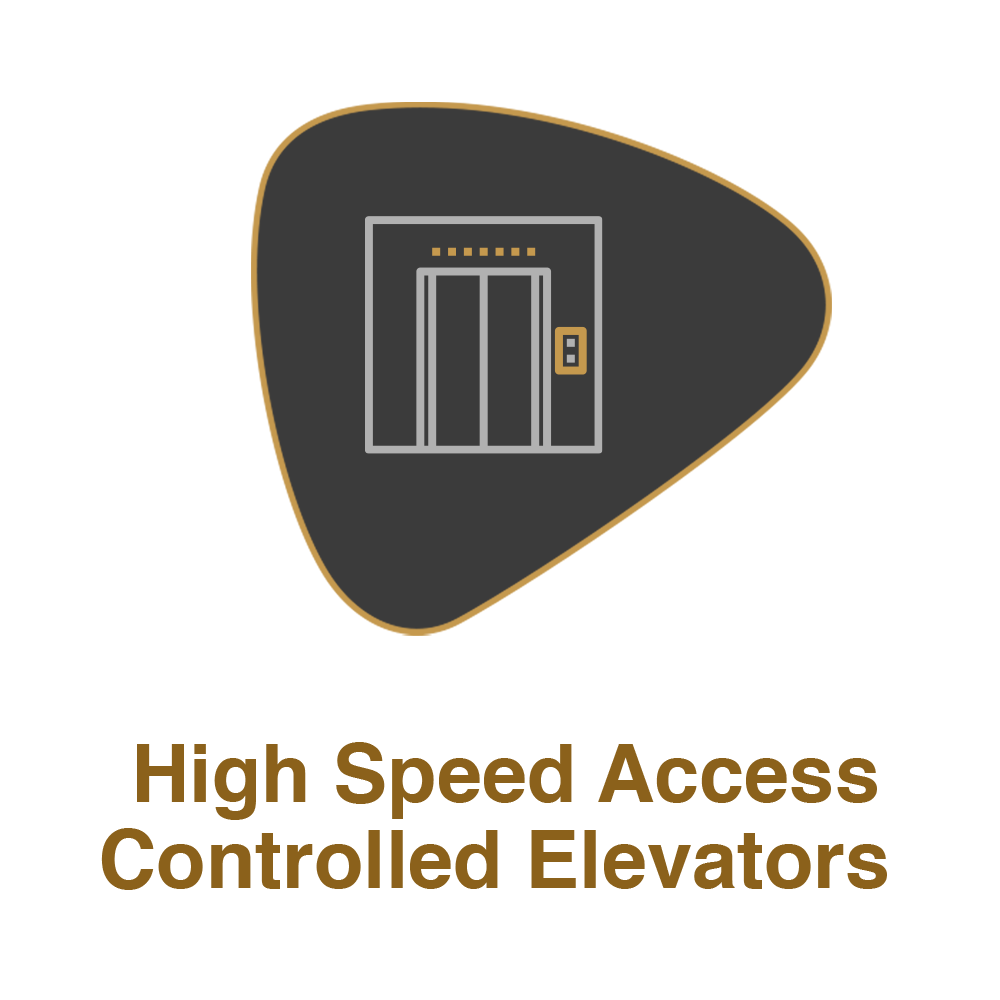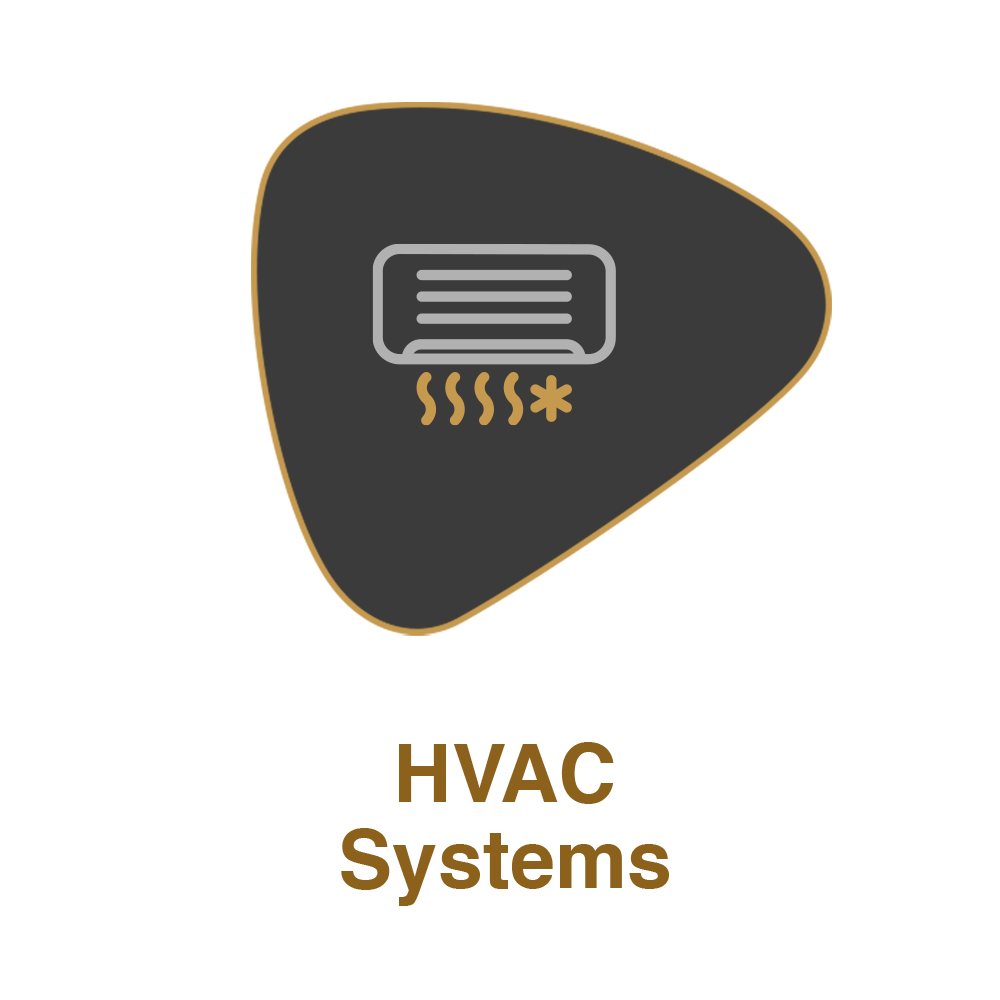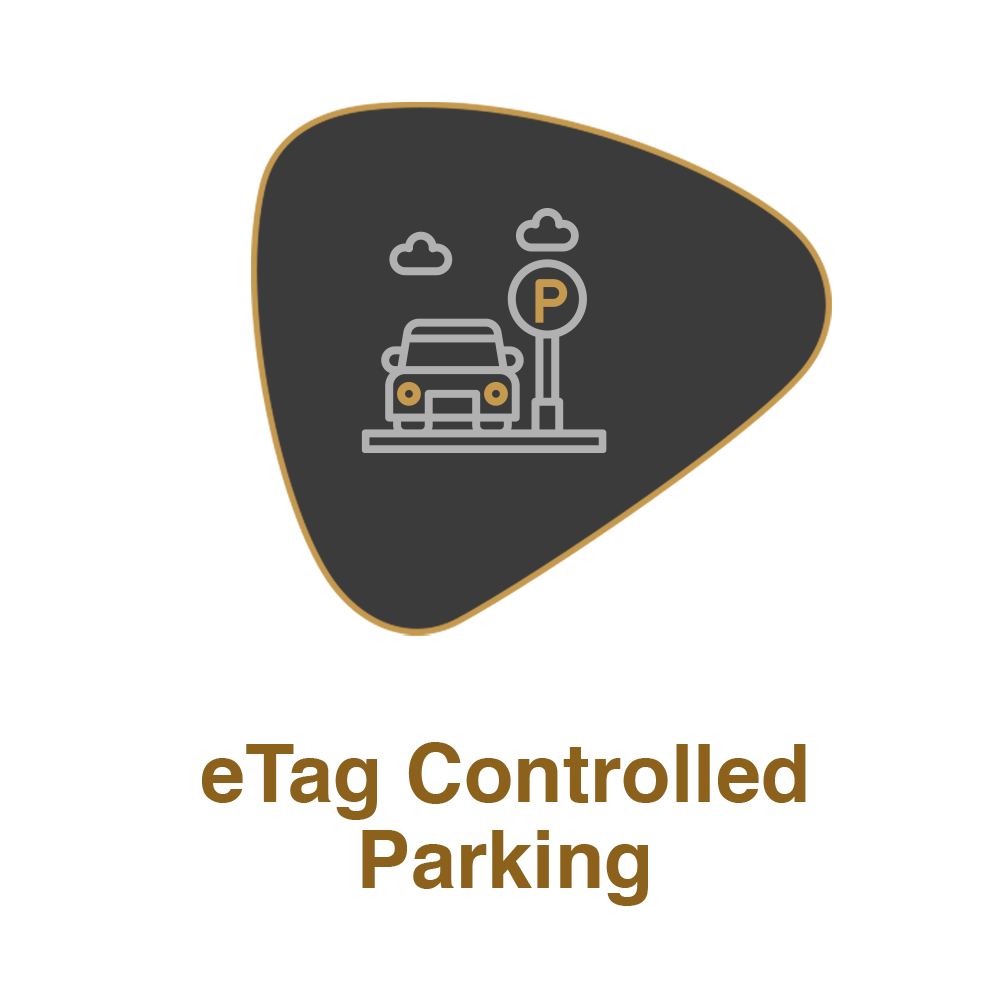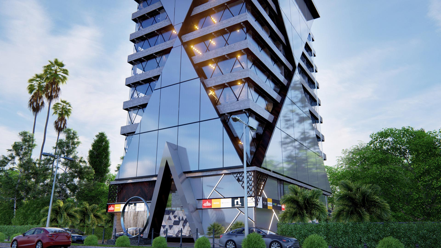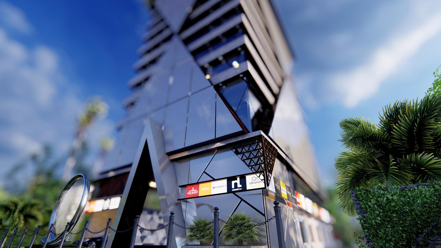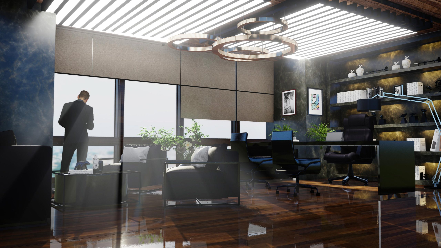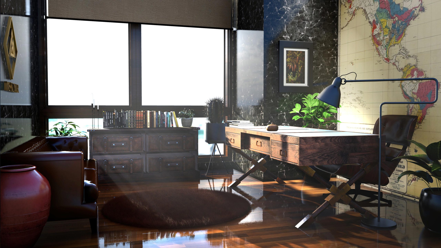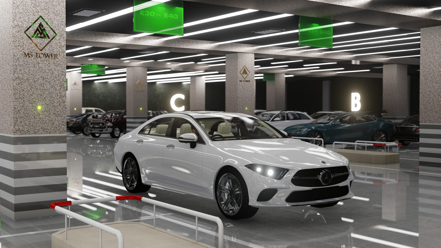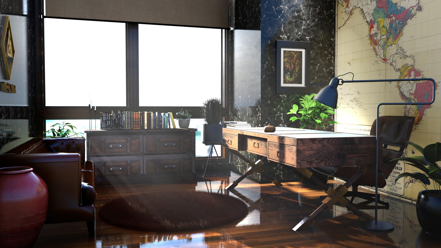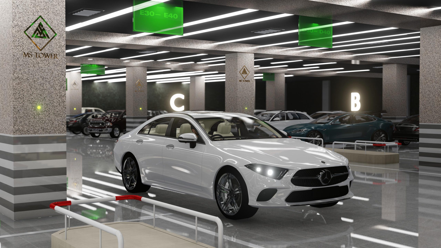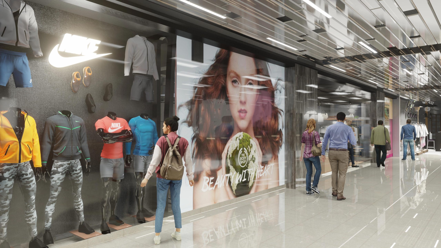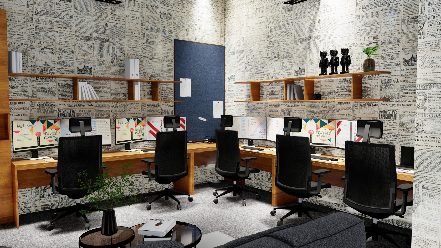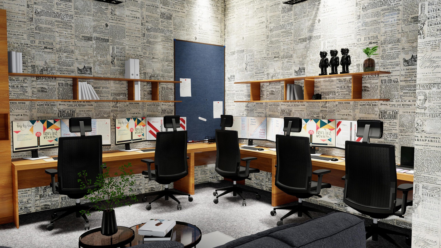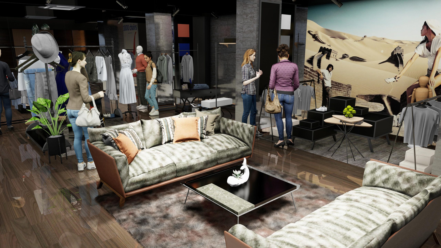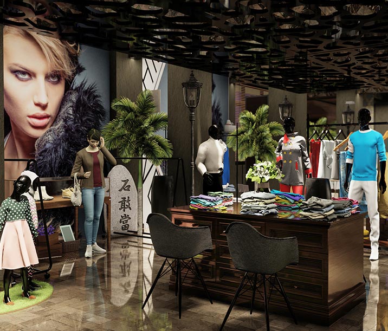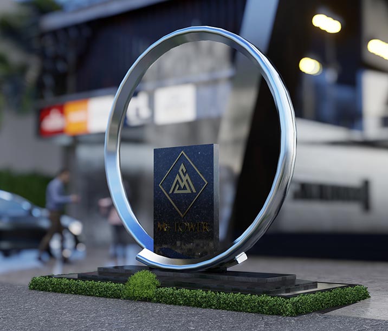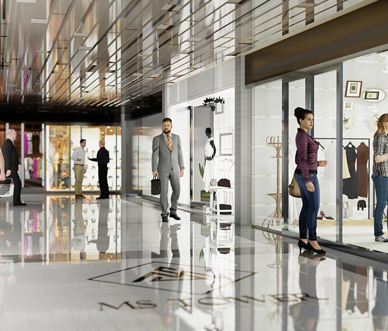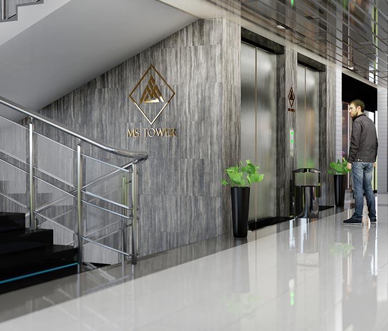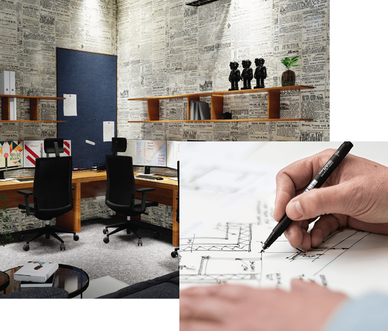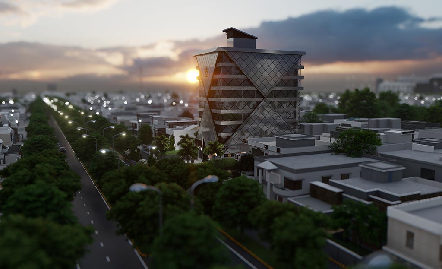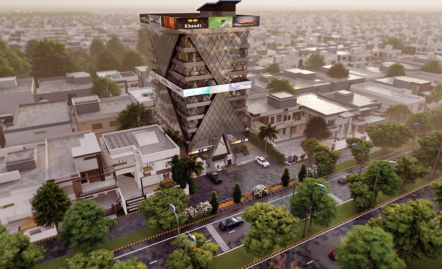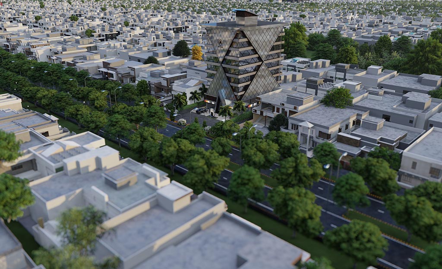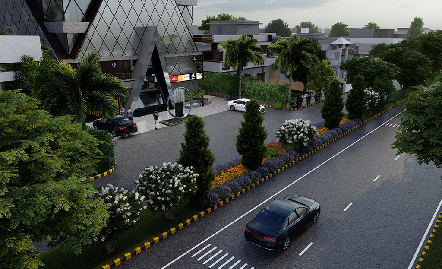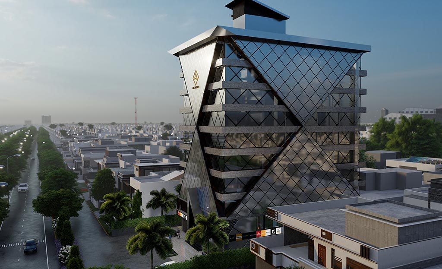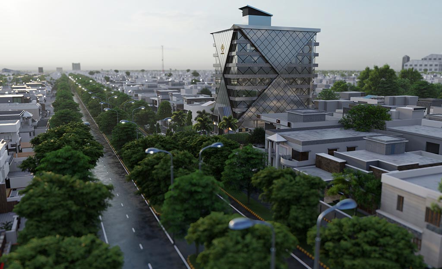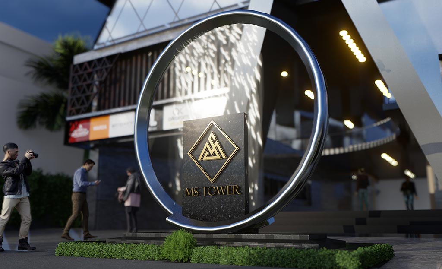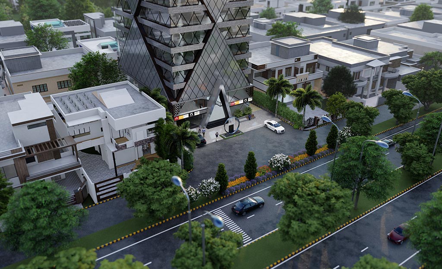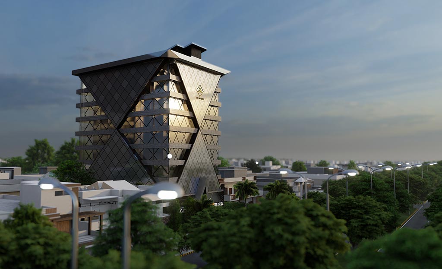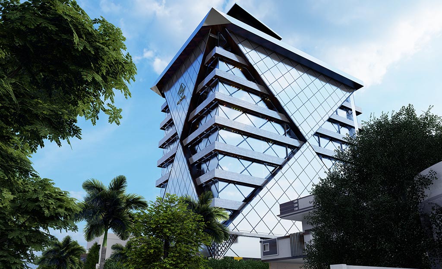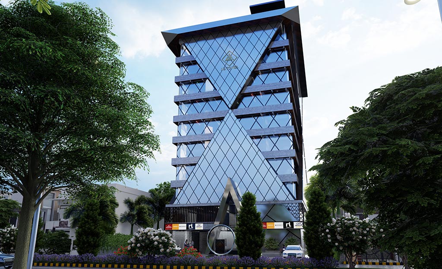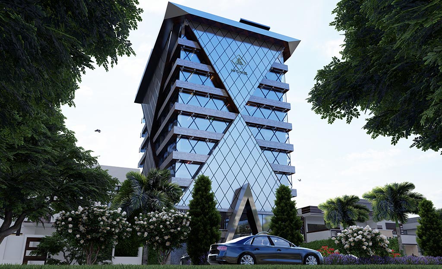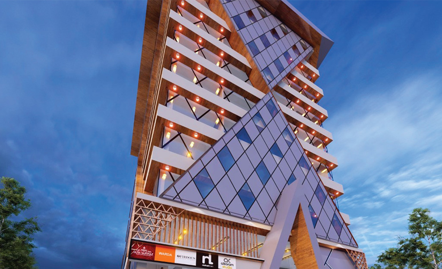MS TOWER
Project Details
- 2 Basements Parking
- Ground & First Floor
- Corporate Headquarters
- Floor 2+3
- 48 Modern Retail Outlets
- 177 to 315 sq.ft. (Net Area)
- Floor 4 – 9
- 48 Spacious Hi-End Offices
- 379 – 715 sq.ft. (Gross Area)
- Tallest tower in the locality
- Mixed use building
- 120 ft. road access
- Panoramic views
- SMD façade displays
- Dedicated parking spaces
- City’s view from all sides
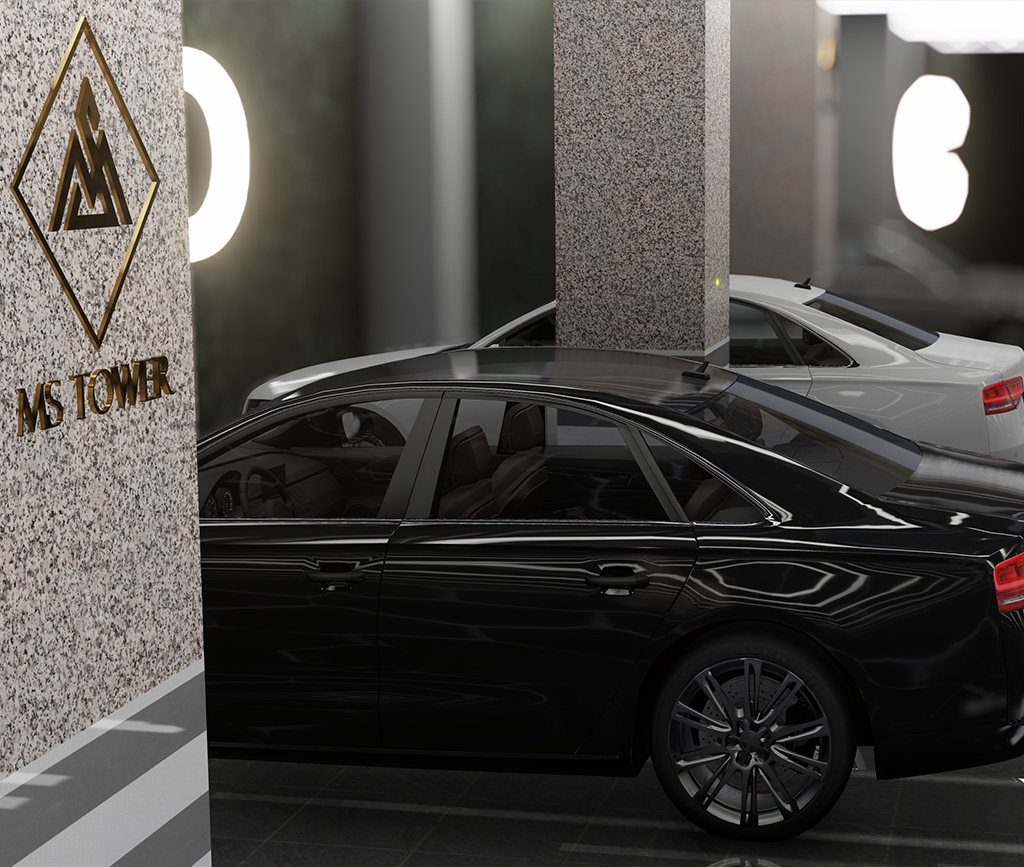

M2 Motorway
2 Minutes drive from M2 Motorway

Emporium Mall
2 Minutes drive from Emporium Mall

Shaukat Khanam Hospital
5 Minutes drive from Shaukat Khanam Memorial Hospital

University of Central Punjab
5 Minutes drive from University of Central Punjab
Combining Style, Function and Technique
UTILIZATION AND ARCHITECTURAL BRILLIANCE
Epitomizing Smart Space
Providing panoramic views of Lahore, the tallest tower in the locality will provide an opportunity for potential advertisers to showcase their offerings through SMD panel displays on the main facade. This will mean that on average, around 40,000-50,000 people will view the ad spaces on a daily basis.
Protected by state-of-the-art, 24/7 monitoring and rapid response system, the Tower is sure to provide a safe haven to its occupants. eTag parking system for occupants will also be available, ensuring that they can access the building without having to wait in long queues.
Three Years’ Easy Payment Plan

PRIME ACCESSIBILITY
LOCATION
Johar Town Main Boulevard, Lahore is a vibrant destination featuring several food and beverage outlets in close proximity to MS Tower. Providing access to the Canal Road and M2 Motorway within a few minutes, occupants will be connected to all parts of the city.
Amenities



